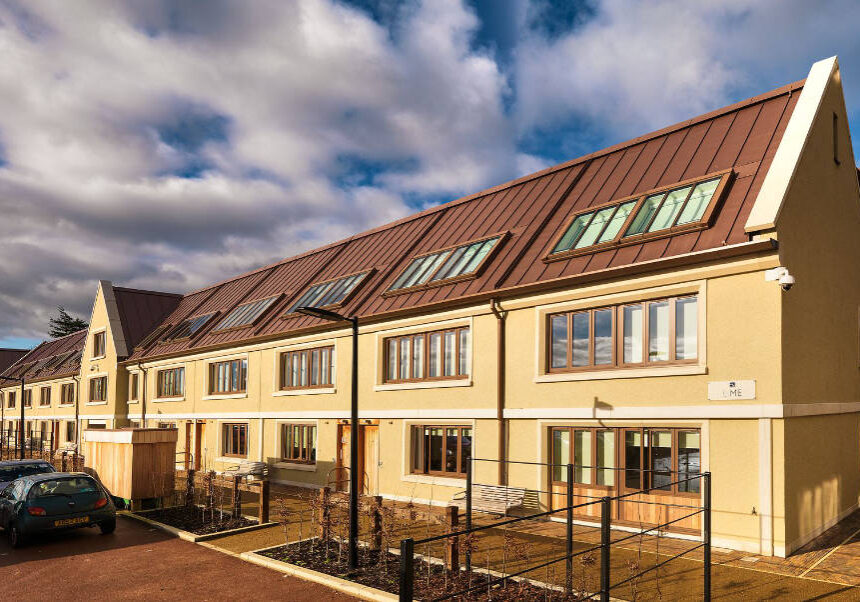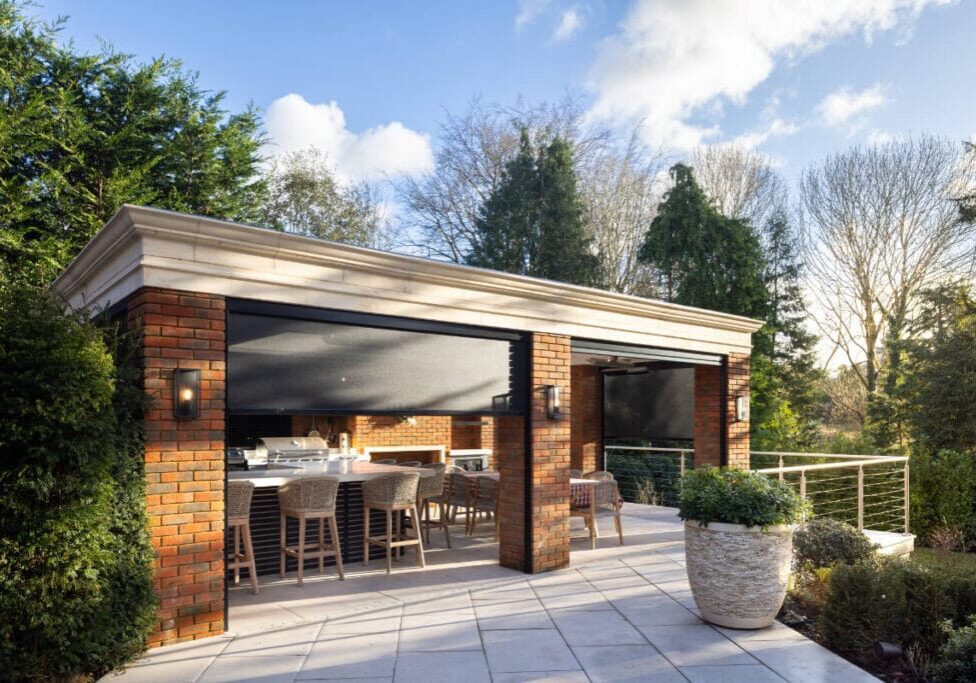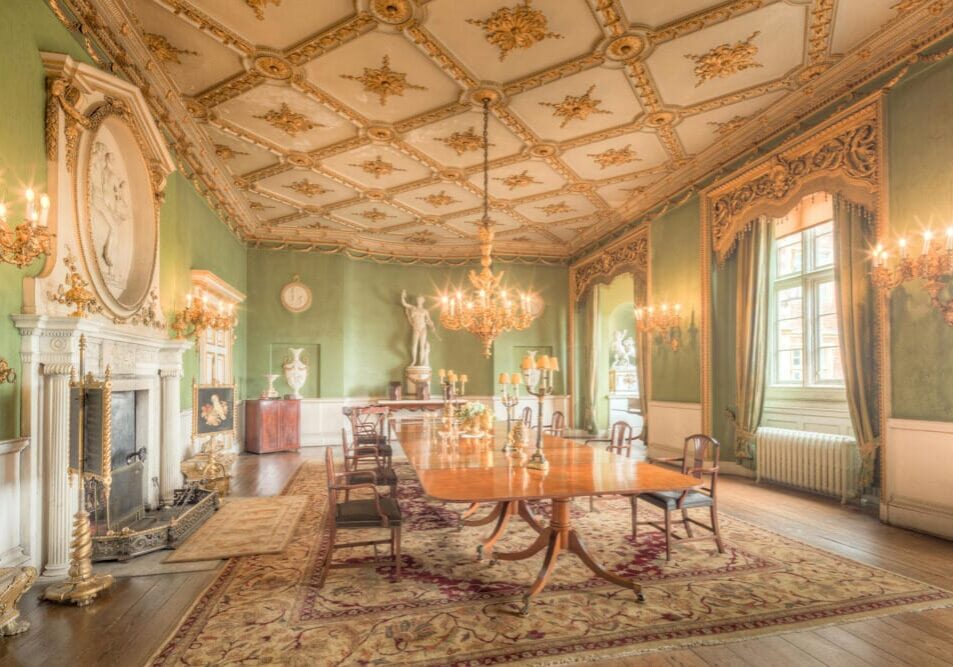Passivhaus vs Enerphit – What’s the Difference?

UK housing stock is notoriously leaky, with around 35 per cent of heat escaping through walls and around 25 per cent through the roof.
Yet way back in the 1990s German scientist Dr Wolfgang Feist posed the question; was it possible to use a scientific approach to stop buildings losing and wasting so much energy?
His solution was to create two sets of standards; one for new builds called Passivhaus and one for existing homes called EnerPhit which aligns similar standards for retrofits, both of which have gained popularity, helping to create thousands of sustainable buildings.
What is Passivhaus?
A Passivhaus or passive house is a new build that uses minimal energy and creates a comfortable temperature for occupants without using central heating.
Typical features include triple glazing, super insulation, and mechanical ventilation to keep the air fresh and recover heat from the air.
The house uses solar gain and heat from lighting, appliances and other electrical devices as well as the body heat from occupants including pets.
In hotter weather, solar shading fitted to windows such as external blinds keeps occupants cool.
It results in low energy bills, fresh air and comfortable and quiet interiors.
Anyone interested in building a passive house can download a spreadsheet called the Passive House Planning Package from the Passivhaus Institute which helps you to calculate the heat flow through walls, roof, windows and floors, heat loss through ventilation and heat gains from the sun and electrical appliances, as well as energy use.
What is EnerPhit?
The Passivhaus Institute in Germany recognised it wasn’t realistic for existing buildings to reach passive house standards and came up with EnerPhit standards to suit older homes.
One of the main reasons why you can’t apply passive house standards to existing buildings is because of their structural limitations. For example, basement walls in older houses create thermal bridges where heat finds an escape route around the insulation.
Also, historic features of a building may need to be preserved and therefore make it impossible to insulate every surface.
But the standards align closely as possible to passive house standards to improve energy efficiency, reduce carbon and create warmer homes in the winter.
Common features include insulation on the inside of every single external surface which is thermally imaged to make sure there are no gaps.
Windows need to be triple glazed with solar shading such as external blinds that block out solar rays and keep the house comfortable in the summer while still allowing you to enjoy the view outside.
The building also needs an efficient mechanical ventilation system meaning you shouldn’t have to open windows in the winter for fresh air.
After the measures are installed, buildings are usually 80 per cent less leaky than a typical new build and use 80 per cent less energy.
Challenges of EnerPhit standards
Two of the biggest challenges are cost and complexity compared to building a Passivhaus.
However, it’s worth remembering that the carbon footprint of retrofitting a house is far less than demolishing the house and building a new one.
Doors and windows are easy to replace and lofts can be insulated but the difficulty comes when making a building airtight.
Often the building needs to be gutted, meaning you won’t be able to live in the house while the work is being carried out. Also, you may have to take the building apart to insert insulation or seal up gaps using special airtight tape where the walls or floor and roof join.
If you can insulate external walls, then it may be less complex and you can probably live there while the work is being carried out.
However, external wall insulation may not be suitable if you live in a brick Victorian house or there is a narrow pavement or services outside that need to be accessed.
Thermal bridging is the biggest challenge when it comes to wall insulation and it can be tricky to insert insulation in certain areas like staircases located next to walls.
Finally, you need to take into consideration the fact that wall insulation reduces the amount of space in your house.
Get in Touch
Looking for ways to make your home energy-efficient and comfortable? Get in touch to find out more about our range of external blinds and shading solutions, including commercial blinds.



